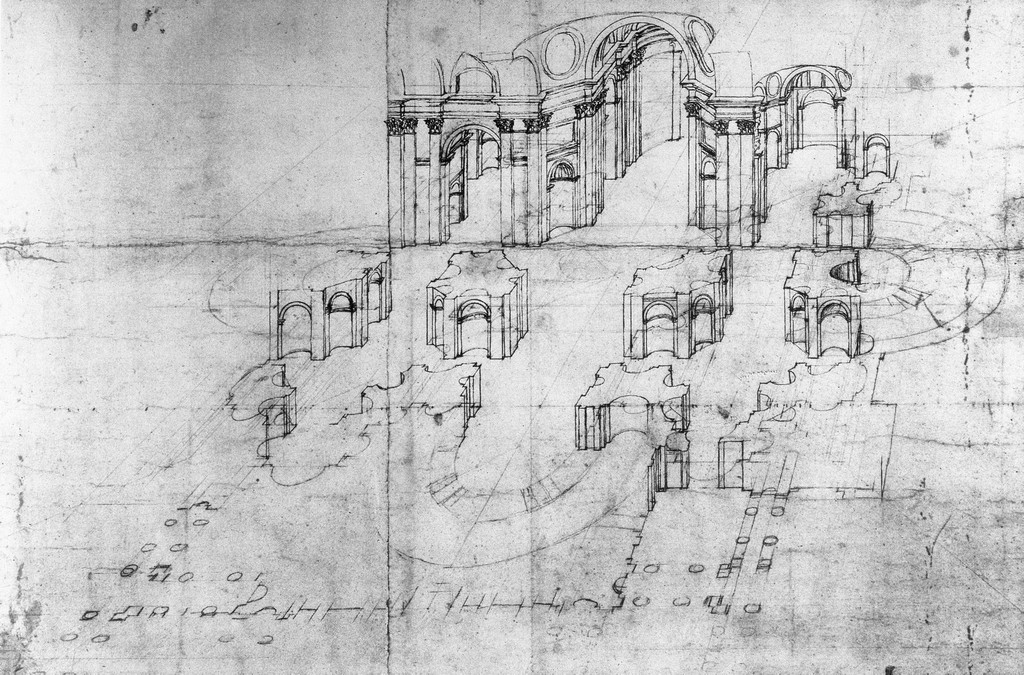Drawings
The plan and the elevation drawing were the predominant drawings, as far as we know, from just after antiquity until the end of the Gothic period. The plan, section, and elevation were codified during the renaissance, alongside the perspective, which developed closely alongside painter’s perspective. During this time, architects moved from craftsmen to intellectuals, and this shift was catalyzed by the drawing. Alongside the humanist pursuit of science and knowledge, architects became professionals, academic and learned. While some drawings have persisted through time, others have emerged for specific purposes at specific times.
Drawing types come in and out of vogue, depending on their representative properties. The triumvirate of plan, section and elevation has been consistent in architectural drawing since the renaissance. Later, the axonometric was introduced. The diagram expanded on the development of notation in architecture drawing. In recent years, the effect of digital technology has introduced notions of time, movement, and realism into the architect’s repertoire, spurring the development of montage, and collage. Although developments in software from the nineties onwards have suggested new forms of drawing product. However, the triumvirate has remained relatively untouched in mainstream practice.
The drawing may be conceived as a translation mechanism, the hinge between design ideas and built form. The architect presents the drawing as a tangible manifestation of design idea. With a full suite of drawings, the architect has the capacity to express complex design ideas. Drawings contain an extremely high order of detail, unlike other forms of architectural representation. Moreover, it contains various types of information, from the visual to the quantitative. Architectural drawings exhibit the tension in architecture between science and art.
While many architectural drawings are deemed works of art, without controversy, others seem clearly to be technoscientific and annotative. Both types are architecture drawings, and many drawings exist which can claim to be both. It is important to acknowledge a shift in process undergone by the working method of the architectural drawing. From just before the Renaissance, drawings became codified as architectural representation. Architects drew two-dimensional plans and projected the three-dimensional building in their minds as the drawing developed. Such mental projections were manifest in perspective, which was rigorized during this time. Presently, however, architects design often in three dimensions, using relevant software. The drawings are then cut from the three-dimensional model, and projected flat.
The plan and the elevation drawing were the predominant drawings, as far as we know, from just after antiquity until the end of the Gothic period. The plan, section, and elevation were codified during the renaissance, alongside the perspective, which developed closely alongside painter’s perspective. During this time, architects moved from craftsmen to intellectuals, and this shift was catalyzed by the drawing. Alongside the humanist pursuit of science and knowledge, architects became professionals, academic and learned. While some drawings have persisted through time, others have emerged for specific purposes at specific times.
Drawing types come in and out of vogue, depending on their representative properties. The triumvirate of plan, section and elevation has been consistent in architectural drawing since the renaissance. Later, the axonometric was introduced. The diagram expanded on the development of notation in architecture drawing. In recent years, the effect of digital technology has introduced notions of time, movement, and realism into the architect’s repertoire, spurring the development of montage, and collage. Although developments in software from the nineties onwards have suggested new forms of drawing product. However, the triumvirate has remained relatively untouched in mainstream practice.
The drawing may be conceived as a translation mechanism, the hinge between design ideas and built form. The architect presents the drawing as a tangible manifestation of design idea. With a full suite of drawings, the architect has the capacity to express complex design ideas. Drawings contain an extremely high order of detail, unlike other forms of architectural representation. Moreover, it contains various types of information, from the visual to the quantitative. Architectural drawings exhibit the tension in architecture between science and art.
While many architectural drawings are deemed works of art, without controversy, others seem clearly to be technoscientific and annotative. Both types are architecture drawings, and many drawings exist which can claim to be both. It is important to acknowledge a shift in process undergone by the working method of the architectural drawing. From just before the Renaissance, drawings became codified as architectural representation. Architects drew two-dimensional plans and projected the three-dimensional building in their minds as the drawing developed. Such mental projections were manifest in perspective, which was rigorized during this time. Presently, however, architects design often in three dimensions, using relevant software. The drawings are then cut from the three-dimensional model, and projected flat.

