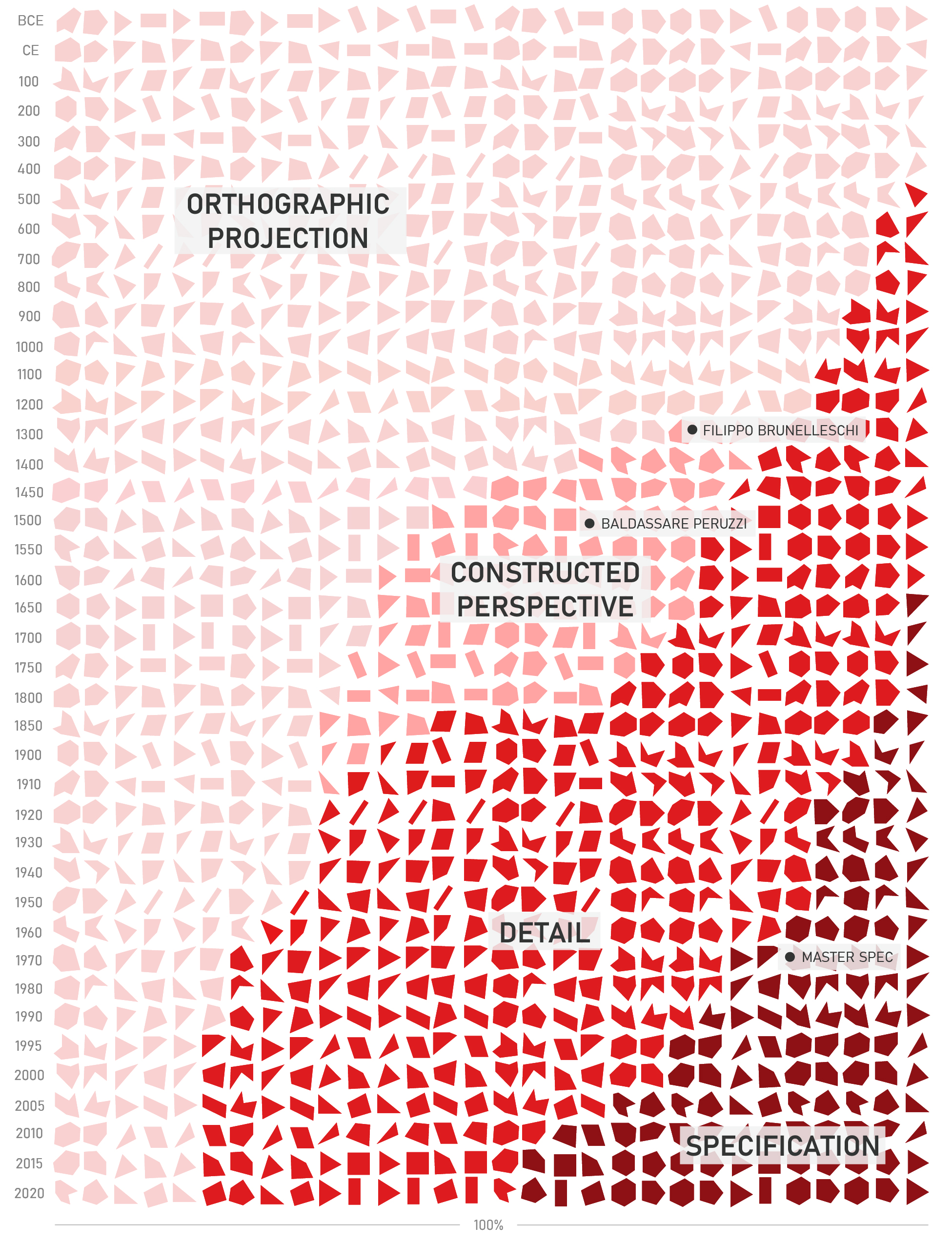Drawing Sub-Products over Time
This graphic exhibits the forms of drawing that were used during different historical periods
BCE—400 CE
The drawings that we know from antiquity are either plan or elevation, or a combination of the two, engraved on stone, clay or drawn on papyrus
400—1200
Surviving documentation of drawings from the middle ages is scarce. The most prominent is a plan drawing for the Monastery of St Gall
1200—1400 The soaring, porous facades of High Gothic churches were met with detailed, large format detailed elevation drawings, often with many sheets of paper stitched together.
1400—1700 The birth of constructed perspective occurs early in the renaissance with Brunelleschi, and the triumvirate of plan, elevation, and section was systematized. Sculputed details are often rendered in perspective for mansons.
1700—1900
After its development in military strategy, the axonometric, with its three dimensional properties as well as its measurability, was a significant form for architecture in the industrial revolution. This era also sees a rise in literacy accross the western world with allows architects to communicate to builders through specificaitons.
1900—1950
The birth of modernism produced a focus on the plan and interior perspective. As new materials are introduced, the detail rises in importance.
1950—1990
After the second world war, the axonometric reemerged as a significant drawing for comprehensions of details and space. On a larger scale, the drawing was used to express new forms of urban subjective experience replacing the perspective as a constuction tool.
1990—2020
The digital age in architecture produced complex three-dimensional forms rendered in two-dimensions, while this could lead to a resurgence of constucted perspectives, instead court rulings dictated that writing superceed drawing leading to an explosion of specifications.
This graphic exhibits the forms of drawing that were used during different historical periods
BCE—400 CE
The drawings that we know from antiquity are either plan or elevation, or a combination of the two, engraved on stone, clay or drawn on papyrus
400—1200
Surviving documentation of drawings from the middle ages is scarce. The most prominent is a plan drawing for the Monastery of St Gall
1200—1400 The soaring, porous facades of High Gothic churches were met with detailed, large format detailed elevation drawings, often with many sheets of paper stitched together.
1400—1700 The birth of constructed perspective occurs early in the renaissance with Brunelleschi, and the triumvirate of plan, elevation, and section was systematized. Sculputed details are often rendered in perspective for mansons.
1700—1900
After its development in military strategy, the axonometric, with its three dimensional properties as well as its measurability, was a significant form for architecture in the industrial revolution. This era also sees a rise in literacy accross the western world with allows architects to communicate to builders through specificaitons.
1900—1950
The birth of modernism produced a focus on the plan and interior perspective. As new materials are introduced, the detail rises in importance.
1950—1990
After the second world war, the axonometric reemerged as a significant drawing for comprehensions of details and space. On a larger scale, the drawing was used to express new forms of urban subjective experience replacing the perspective as a constuction tool.
1990—2020
The digital age in architecture produced complex three-dimensional forms rendered in two-dimensions, while this could lead to a resurgence of constucted perspectives, instead court rulings dictated that writing superceed drawing leading to an explosion of specifications.

