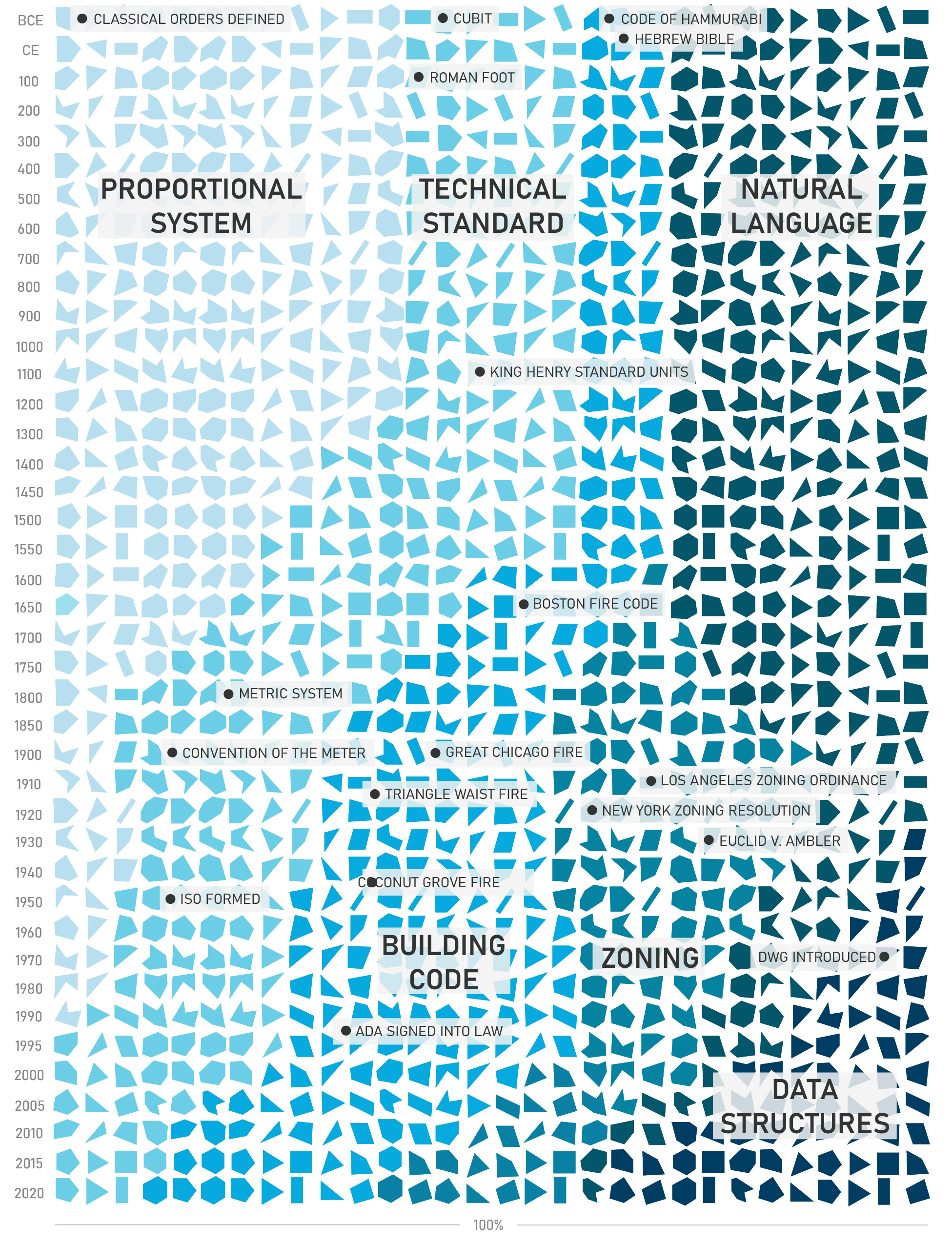Code Sub-Products over Time
BCE—600 CE
Before architects, builders managed the construction and realization of a design through proportions, human body measurements, common language, and building codes that existed in the earliest cities.
700—1200 Medieval builders used 1:1 mockups to create full-scale details for construction. Master masons memorized proportional systems to aid their design.
1200—1600 King Henry standardized the foot measurement in England. Many builders used metal plaques to show their use of the standard measurement on their buildings.
1700—1900 Urbanization and deadly fires create the need to adopt fire codes for public safety. The French Revolution rejects monarchical systems of measurement and leads to the adoption of the meter across Europe. Industrialization leads to the standardization of building materials.
1900—1950 As industrialization and urbanization increase, fires spur new guidelines for building codes. Additionally, the advent of the skyscraper creates the need for zoning laws in New York City.
1950—1990 As industries become globalized, the International Organization for Standardization (ISO) is formed. Computer-aided design systems need standardized data structures to communicate.
1990—2020 The Americans with Disabilities Act is passed, ensuring equal access the public buildings. Most architects transition to computer-based drafting, multiple file types, and digital drawings formats become part of the profession.
BCE—600 CE
Before architects, builders managed the construction and realization of a design through proportions, human body measurements, common language, and building codes that existed in the earliest cities.
700—1200 Medieval builders used 1:1 mockups to create full-scale details for construction. Master masons memorized proportional systems to aid their design.
1200—1600 King Henry standardized the foot measurement in England. Many builders used metal plaques to show their use of the standard measurement on their buildings.
1700—1900 Urbanization and deadly fires create the need to adopt fire codes for public safety. The French Revolution rejects monarchical systems of measurement and leads to the adoption of the meter across Europe. Industrialization leads to the standardization of building materials.
1900—1950 As industrialization and urbanization increase, fires spur new guidelines for building codes. Additionally, the advent of the skyscraper creates the need for zoning laws in New York City.
1950—1990 As industries become globalized, the International Organization for Standardization (ISO) is formed. Computer-aided design systems need standardized data structures to communicate.
1990—2020 The Americans with Disabilities Act is passed, ensuring equal access the public buildings. Most architects transition to computer-based drafting, multiple file types, and digital drawings formats become part of the profession.

